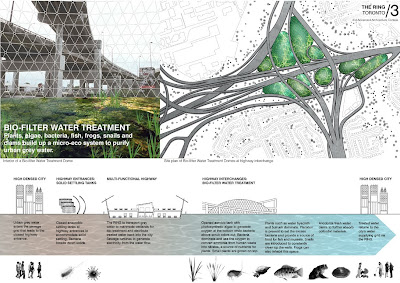











Two times I visited Berlin in the past six years and both times I fell in love with the Oberbaum Bridge. From Calatrava’s central bay, the view to the west reveals a complex skyline consisting of buildings from almost every era, and to the east the tranquil river scenery of metropolitan Berlin fading to its eastern suburbs, with Jonathan Borofsky’s 100 feet tall sculpture Molecule Man on the river. I remember what it was like to walk through the lights and shadows of the colonnade under the railway viaduct in the afternoon, along with the many bikers and dog-walkers, beside the busy traffic of trams and cars, and feeling the frequent vibrations of the u-bahn trains above my head. Nothing, not even memories or tales, can replace the simple pleasure of walking on the Oberbaum. The reconstructed bridge may not live up to the expectations of some architects to unfold the future glories of the German capital, yet in its own right it has successfully drawn a closure to the past epoch and is paving the way to a future with fewer political burdens and plenty of life.



Deconstructed Sailboat from K F C on Vimeo.



In the City of Black-and-White, every speck of grime on the timber sidings of an old house calls on memories of transient splendors of a great city. In the labyrinth of houses whose wooden façades had never known of paint for centuries, contemporary urban landscape is merely a series of frozen images, monotonous and serene, like real-size postcards for inhabitants to look back with nostalgia at their own childhood. It is here where humble architecture stands unchanged beyond generations. Only memories and tales are subject to renewal from time to time.



Many scientists and climatologists suggest we are fighting a losing battle against climate change, loss of rain forests and wetlands, and extinction of species. Historians who study Maya or Angkor warn of an inevitable collapse to civilization when natural resources are overused. Some real estate analysts predict that a change of lifestyle, shrink of household size and a rise of energy prices will seal the final downfall of suburbia.
What makes a better opportunity than the decline of suburbia to revolutionize our unsustainable suburban lifestyle and land-use, and to pursue for a balance of co-existence between man and nature? What to make of all those abandoned mcmansions and their deserted suburban neighborhoods in the future?
In response to this anticipated future scenario, the project Frog’s Dream attempts to re-establish a sustainable relationship between city and the suburbia. It proposes to transform vacant mcmansions, at the periphery of urban centres, into eco-water treatment machines, in which a micro-eco system of plants, algae, bacteria, fish and clams are present to purify grey water from cities. Bigger wetlands will be formed around these bio-filter water treatment mansions to sustain larger fresh water animals and plants. The project also involves transforming the highway system into a multi-functional infrastructure that transports cars, trains and bikes, as well as forming a network to facilitate water transport between a city and its surrounding suburban wetlands.
Frog’s Dream envisions the idea to concentrate human population at efficient urban centres, and to return most of the suburban lands back to nature, except the peripheral zones outside the city, where former mcmansion neighborhoods were once located, to serve as manmade wetlands where human needs (water treatment) and the nature can co-exist.